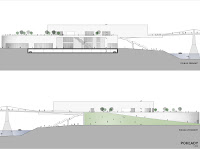type student project
year 2012
location Bratislava / SK
size 11 500 m2
year 2012
location Bratislava / SK
size 11 500 m2
CONCEPT
The
main concept of project is connection of the centre and the parcel with the
river. The easiest transition people from Šafarikovo square and bridge to the
waterfront with new functons. This attractive area should not remain undeveloped, it would unify the shattered urban surroundings, create a connection between public spaces and the river and bring new functions that make this part of Bratislava's valuable waterfront.
The Faculty of Philosophy and the building create a major axis perpendicular to the river continues above the water. The main axis creates a small square, covered entrance area of the building. On the north and south side of the building mass maintains to the street line on the north side of the curved shape follows the path from the bridge. On the east side the building follows the exitsing terrain. The original parking, which was on the parcel is located underground, so that cars and pedestrians are at different levels.
The roof of the building creates a platform that connects building with the bridge and there is a connection of two height levels. The cantilever on the roof directly communicates with the river through the open front wall and offers the best views.
The
pavilion is a multifunctional space designed especially for students but also
the general public that its function changes as needed. It is
a space for concerts, lectures, theater performances, but also for commercial
and relax. It's mainly a place for meeting people.










